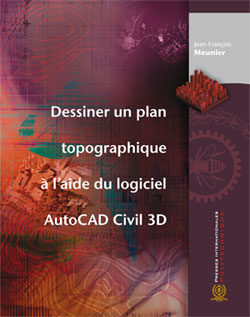Nouvelles
New from Presses internationales Polytechnique: ''Dessiner un plan topographique à l'aide du logiciel AutoCAD Civil 3D'', Jean-François Meunier
Topographical plans are essential to any major construction project, from roads to underground infrastructures, bridges and other large-scale works. Creating these plans based on field data calls for software. One of the best applications is AutoCAD Civil 3D. Employed by countless consulting engineering firms, civil engineering firms and construction contractors, the software is easy to use once you master the basics.
Dessiner un plan topographique à l'aide du logiciel AutoCAD Civil 3D (Using AutoCAD Civil 3D software to design topographical plans) is the first French-language self-instruction manual for designing and drawing topographical maps in AutoCAD Civil 3D. Designed as a step-by-step user guide, it puts particular focus on creation and management issues, creating surfaces that highlight land contours, drawing longitudinal sections, calculating volume, inserting aerial photographs, and simple road design. The final chapters contain exercises allowing students to put their learning into practice. The exercises are complemented by downloadable files, available on an accompanying website that also lists the answers and online resources. The book also contains a number of appendices providing useful information and a glossary.
Dessiner un plan topographique à l'aide du logiciel AutoCAD Civil 3D is intended primarily for students in vocational land surveying and topography programs. However, it will also appeal to college and university students studying civil engineering and geodesy. It also meets the pressing need for French-language instruction manuals for this software.
After graduating in surveying and topography in 1996, Jean-François Meunier spent five years teaching at École professionnelle de métiers in Saint-Jean-sur-Richelieu. Previously, he worked in environmental engineering, designing and drawing topographical plans using AutoCAD Map 3D. He is currently completing a Bachelor of Vocational Education degree at Université du Québec à Rimouski.
 Dessiner un plan topographique à l'aide du logiciel AutoCAD Civil 3D
Dessiner un plan topographique à l'aide du logiciel AutoCAD Civil 3D
Author: Jean-François Meunier
ISBN: 978-2-553-01550-2
Release: November 2010
Pages: 168
Price: $47.50




